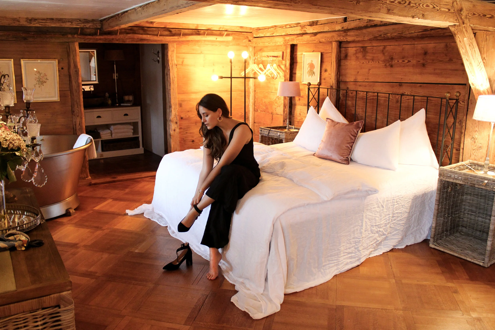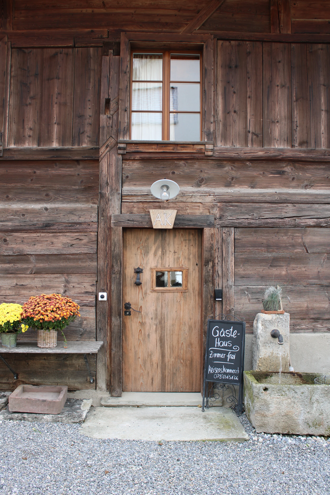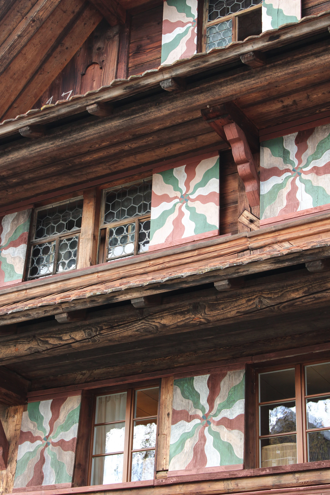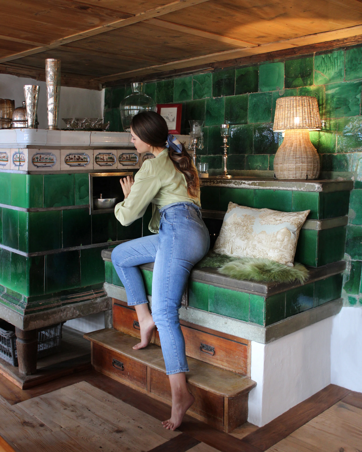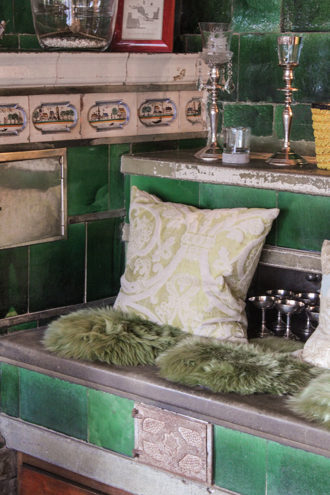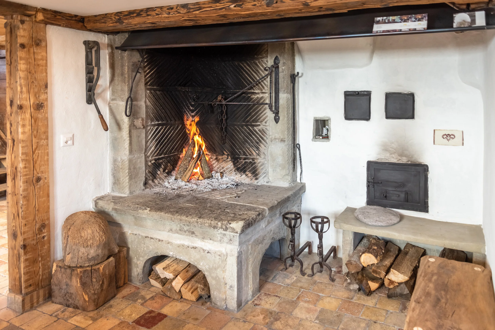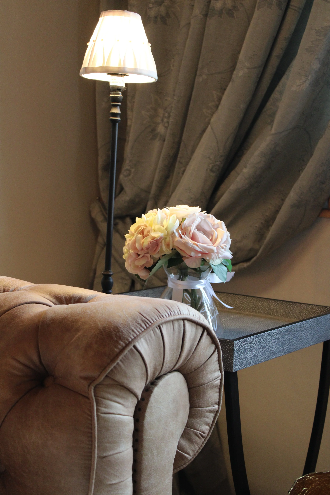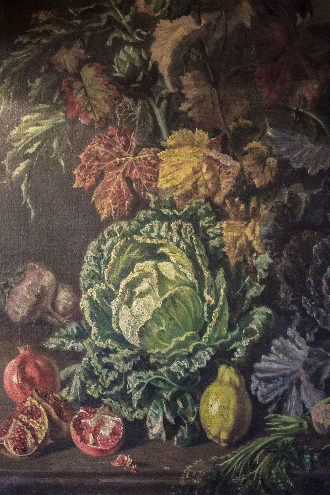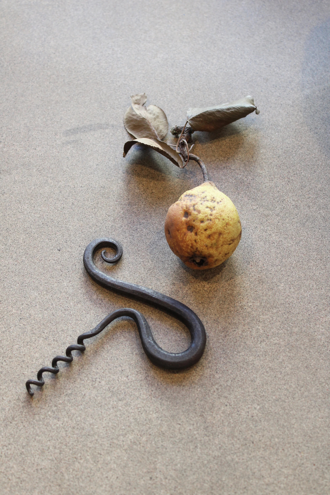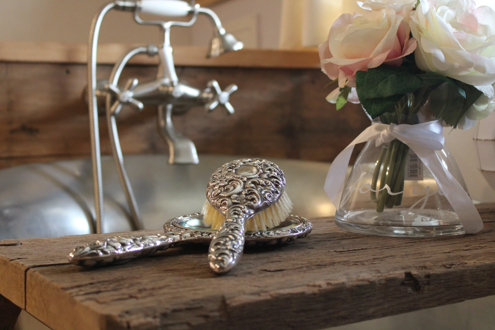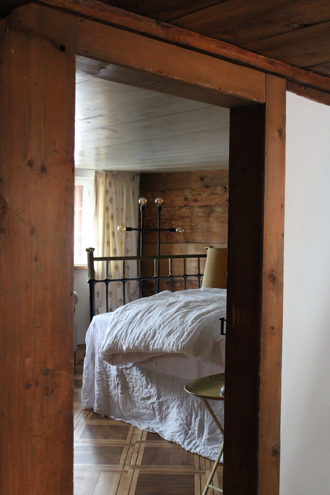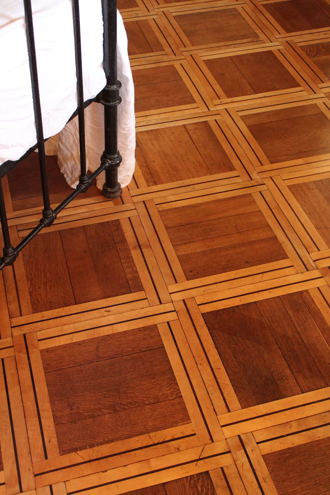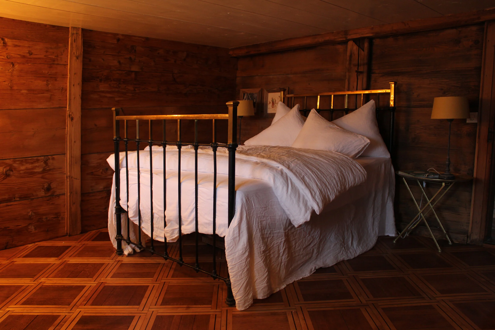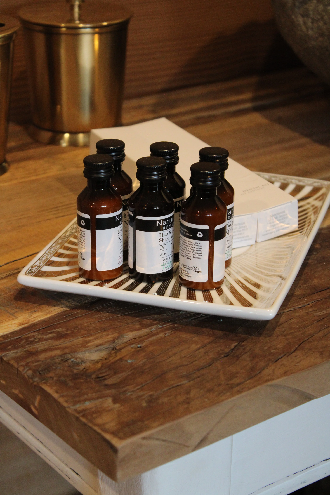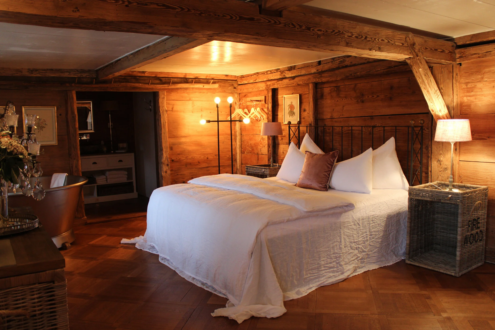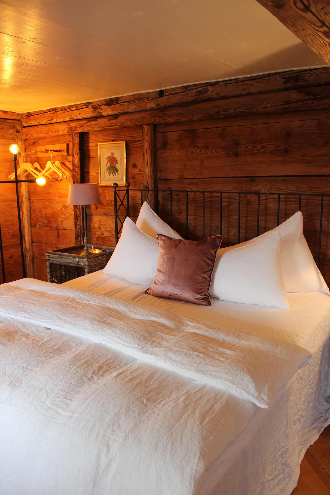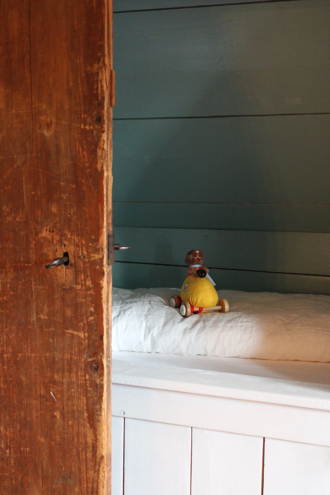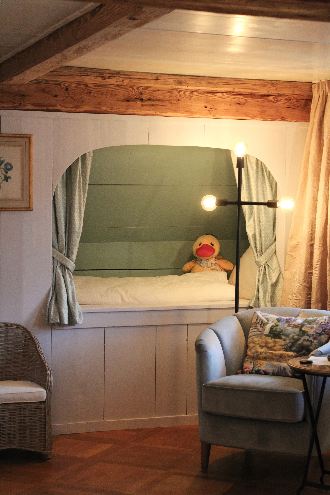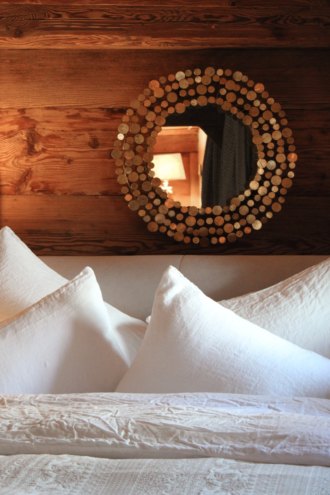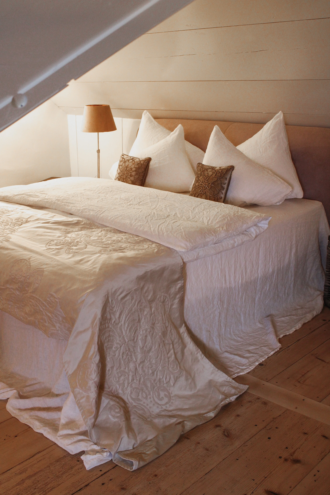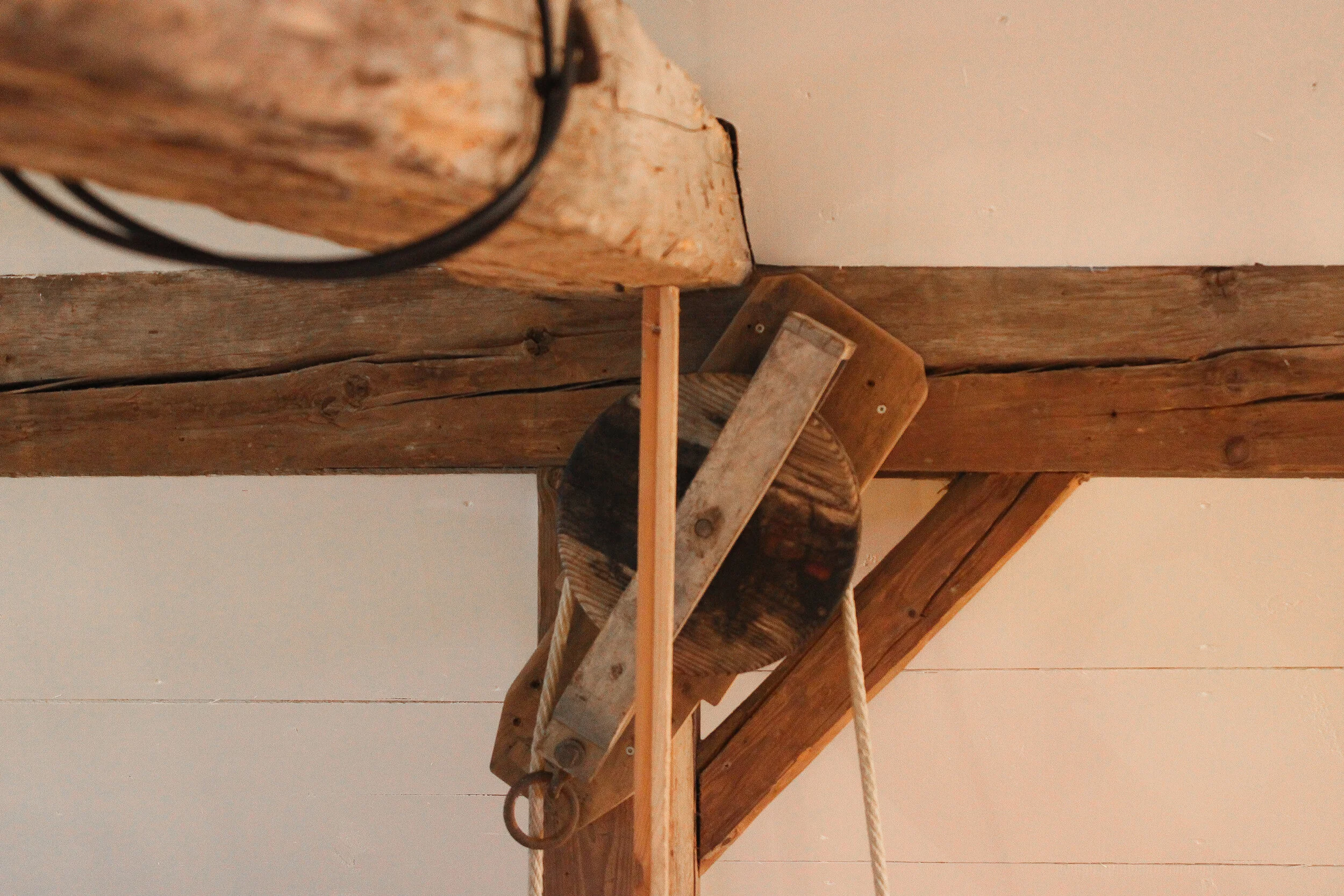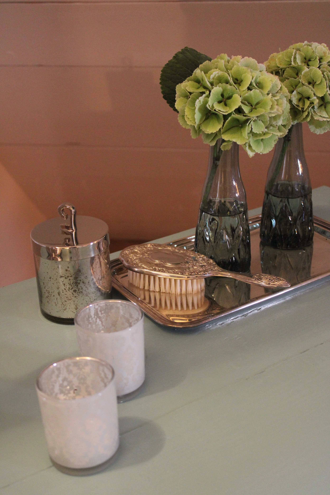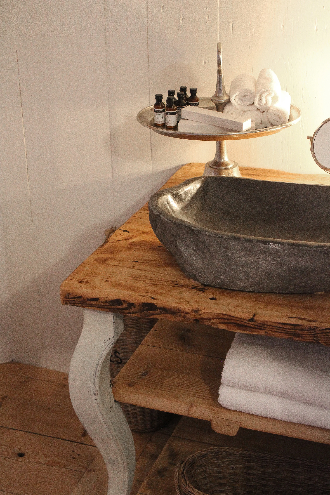Keiser’s Kammer - A wood-scented nest in the heart of Switzerland
Photography by Francesca Polizzi
Keiser’s Kammer is a place for conscious minds. It is a place which offers midfull travelers an immersive and slow luxury experience in the most authentic Swiss atmosphere. Welcome to this tiny, comfortable, wood-shented nest in the heart of Switzerland; only born in spring 2020, after years of renovation and requalification, inside an original 1700 barn, that was renewed from scratch though a sustainable, respectful and mainly handcrafted process.
A precious gem, which has been understood, collected and brought back to light by the owners, who have recognized its intrinsecal value and have found the perfect formula to present it to a new audience, hungry for stories, experiences and inspiration.
Didi & Werni
Didi & Werni (the sweet nickname of Adele & Werner Keiser) are the beating heart of Keiser's Kammer. They are the ones who had the intuition that that 1700 barn had one more story to tell, despite the precarious conditions. Therefore they decided to give it that support, understanding and .. a big, integral, and committing renovation that it was deserving! I saw Werner himself moving stairs, building walls, painting, collecting stones and finishing wood with my own eyes.
Keiser's Kammer would be nothing without them, who in many and long years of work and effort, have turnerd it into a material extension of the warmth of their home, love for family and for the little corner of paradise in which they are located.
You know me. As architect, I have always supported requalification and renovation rather than construction from scratch.. why occupy precious square meters of land, when there are so many structures full of history, identity and with so much potential for the implementation of brand new activities and functions?
Conservation efforts were focused on 1700 external wooden structure, which has been faithfully restored, thanks to the work of Werni together with skilled craftsmen, arrived from all over Europe to bring the original shades of the façade back to life to welcome the visitors with a warm and historical hug.
The hotel overlooks the downhill from the Bettwil Village, and it is just a few kilometers from both the Hallwilersee lake, the mountains and the most pictoresque Swiss villages; indeed, it guarantees a huge range of choice for those who love outdoor activities and involve themselves in immersive experiences in one of the purest natural environments of Europe.
I remember when I first visited Keiser's Kammer, just before the quarantine in February 2020. It was in full renovation, the furniture hadn't been placed yet, Werner was still working to stabilize the original wooden stairs.
In the chaos of materials and tools, scattered throughout the property, she stood out, the original majolica-tiled stove. The element that made me fall in love at first sight, which told a century-old story under the veil of dust that still covered it.
The stove is now fully functional and, together with the stone fireplace, plays the role of the warmest place in the house.
The 1700s structure has hosted various activities over the centuries: from barn to ballroom to civic building, and that stove has always remained the fulcrum of the most private conversations, of the most authentic moments. With its hand-painted majolica, it has been talking and listening for all these years, and continues to do so with Didi & Werni’s guests.
“It is not a perfect house,
yet it is a house with soul, history and life.
Perfection is the result of care and attenction for what already exists and of the use of selected materials that radiate pure life. “
Didi & Werni
AFTER and… BEFORE!
I propose these images to make you better understand the extent of the renovation in which Didi & Werni embarked several years ago. In these shots you can clearly evaluate the conditions of the common dining room, in which the stove is located, which currently includes a long wooden table and two relax corners.
Keiser's Kammer fully relied on sustainability for the complete renovation, and this is one of their main values.
Inside, the floors, walls, ceilings, windows and doors have been carefully restored and maintained their original identity where possible. Pure natural materials, together with the most refined craftsmanship, gave shape an honest and authentic atmosphere.
No detail is too small ..
to reinforce the history and identity of this place.
Starting from the brick fireplace, where Didi & Werni cook the warm meals for their guests, coming directly from the local farms and the regional producers, up to every single detail of the furniture and the boutique.
I am fortunate enough to work often in the structure and I confess that it is a privilege to work in front of this lit fire, on the wooden table in front of the window, which filters natural light from outside and allows me to observe the snow or the rain.
The décor includes a winning mix of antique and vintage pieces, others in style made by local artisans, still others from sustainable boutiques as long as art and design pieces. Some of you may have noticed the velvet version of an English Chesterfield sofa and the Berkel slicer, one of the most iconic pieces of European domestic design of the last century (first photo bottom-right)
Like all historic buildings, Keiser's Kammer also has a basement area, which has been renovated and refurbished, in order to maintain its original charm but be able to accommodate new functions and activities.
It is here that the wine cellar and storage for local products are located, between the stone walls and the low vaulted roofs lit by candles, placed in the niches.
A particular area of this section includes a dining area, where typical Swiss dinners based on fondue and raclette are served in the winter evenings. This area was originally used for the maintenance of farm animals and the storage of food.
By night, guests retire to four cozy Slow Luxury suites, in which they can be sure of an inspired and tranquil stay. It is no coincidence that often the guests of Didi & Werni are writers, authors, poets, artists .. individuals with an amplified sense of observation, constantly looking for an inspirational place in which to focus on themselves.
Each room has been carefully furnished by Didi s with her unmistakable taste and an exclusive mix of comfort, design and history. The bathrooms are pure gems, and were individually designed to offer the most cozy feeling, especially when you can enjoy the falling snow from inside a large, warm bathtub and the smell of fresh wood all around.
SUITE LILY
The Lilien Suite is placed on the first floor, walking up the original wooden stars.
It is delicate, comfortable and romantic, invaded by the scent of wood, which covers the walls and the floors.
The bathtub is one of the highlights, which invites the guests to relax in front of a view of the outside.
KEISER’S ALKOVE SUITE
Located on the second floor, after a second flight of stairs, this suite is one of the largest, designed to accommodate a family of four. This is why it includes a "family-size" bathtub, and two alcoves transformed into beds that would drive any child (and adult!) crazy. From the double bed covered with fresh linens, guests can enjoy a spectacular view of the mountains.
KEISER’S SCHWALBENNEST SUITE
The room is located on the second floor on the north side of the historic barn. From its structure it’s easily understandable how perfectly the original plant and its supporting structure have been maintained. The design is modeled on the original plant. Being located on the north side, Didi tells me that it is the favorite side of the swallows, in spring they nest near the window and accompany guests in awakening. A fairytale coming true!
KEISER’S SUITE
The suite is located on the top floor and extends over the entire width of the historic building, covering more than 50sqm.
The open bathroom hosts a shower overlooking the countryside and the village church. The Imperial Room includes a living area with a comfortable seating corner. Inside the bed area there is a window (pre-existing), which overlooks the adjoining boutique.
But the gem of this suite, in my opinion, is the hatch "door", which opens and closes thanks to a perfectly functional original wooden mechanical system.
If you have come this far, I congratulate you, there is so much to tell about this place and the people who animate it that you could write a whole book about it (and I hope it will happen one day!).
Thanks to Didi & Verni, not only for having brought to light a piece of beauty and culture, but also for giving me the opportunity to support it and tell its unique story.
I know this little community I'm trying to build will be able to fully understand its extreme value and keep it as an inspiration and a treadure.
With much love,
Francesca
Keiser’s Kammer - IG @keiserskammer
Story & photography by Francesca Polizzi (c)

